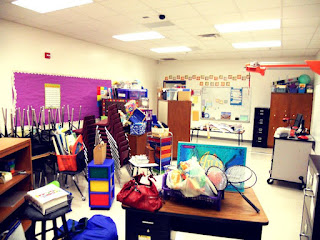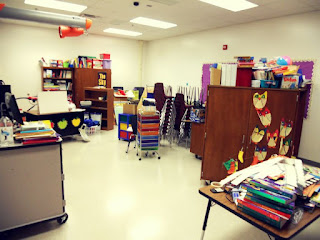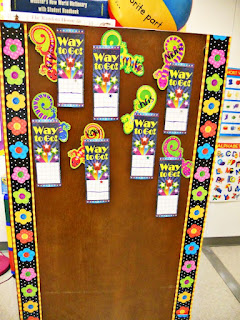I am finally getting photos of my classroom posted.
Because I had to move rooms (again) this is how my room started out:
Here is what you see now when you walk into Room 214
view from the second door entrance. We use the main door which you see pictured here:
view from the main entrance door.
future bucket filling board. Going to be introducing this soon to the students. Until then..it waits in anticipation
My behavior resource board which is above our future "peace place" Here I have posted strategies and resources to help deal with controlling anger and taking a time out to get it back together. I teach these to the students throughout the year.
the other half of the board is our math section.
My lakeshore organizer. (this was before i stuffed it full of lesson plans and materials)
Our behavior sticker chart and check out board. This is part of our classroom token economy.
Book center and Morning Meeting/Social Circle area.
The polka dot table for small group instruction.
Another bookcase, teacher closet/storage, and computer area
what can I do when I'm finished with my work poster
quotes for teacher sanity...I mean motivation.
my hobby lobby mirror. I heart it
Hawk Land. No students allowed beyond this point:)

















Room is too cute!!!!
ReplyDelete4th Grade Frolics
thanks TAra. I do what I can..no windows, smaller than my last room. lol
ReplyDeleteLOVE all of this! I don't have windows either. My husband said he'll paint me one! haha
ReplyDelete